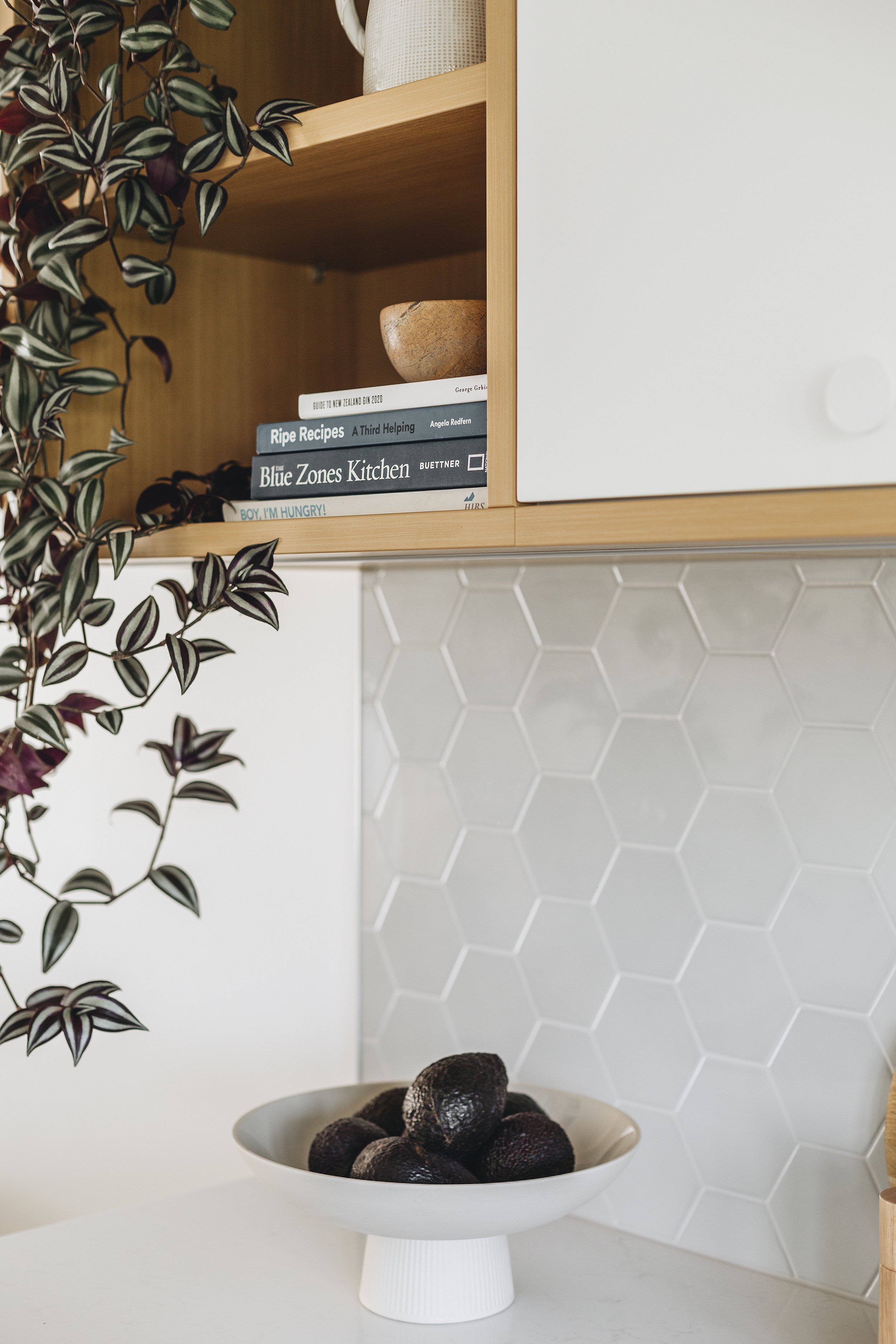mt victoria townhouse kitchen
A modernised townhouse kitchen that’s tasteful, fresh and packed with functional ways to make the most of cabinet space
This kitchen renovation was focused on modernising an open-plan space with a fresh combination of materials and clever storage solution, enhancing both style and function.
Modern, sophisticated and lively were the key deliverables for this city suburb townhouse. The overall scope involved an upgrade to the open plan kitchen, dining and living areas including flooring, wall colour, curtains and kitchen joinery. Modernising the space through new colours and materials was the focus, without having to extensively rearrange the layout.
We worked with our clients and Nigel Lane Cabinetry to achieve a refreshing, well-functioning, lighter space. The well balanced combination of timbers, light marble tones and splashes of colour and pattern, such as the soft blue, hexagonal splashback, bring a delicate energy to the open plan living area.
“We are absolutely in love with our new kitchen and space. Honour Creative really listened to how we wanted our kitchen to feel, they offered endless support and ideas without pushing us in any way. Our kitchen is more than we could of imagined. It feels bigger, brighter and the functionality brings a sense of ease.
All of the details Honour Creative implemented have given it a stylish yet finished look and made it beautiful. The energy our space now has makes us both feel calm and content.
We are so pleased with the end result and love adding our personal touches to it. We feel really excited to have a space we enjoy spending time in and sharing with others.
You were all such a pleasure to work with, thank you for your thoughtful nature towards every part of the journey.”
— EMMA AND MICHAEL, HOME OWNERS
Mt Victoria Townhouse Kitchen project partners:
Interior Designer: Honour Creative
Photographer: Bonny Beattie
Flooring: Flooring Xtra
Benchtop: Trendstone
Tile Splashback: Tile Trends
Handles: Katalog
Timber Cabinetry: Bestwood
Joinery: Nigel Lane
Lighting: Lightplan
Fabric: James Dunlop Textiles
Curtains: Russels Curtains and Blinds

Inspired by this project?
If you’re envisioning a space that combines function and style for the heart of your home, let’s bring your ideas to life.








