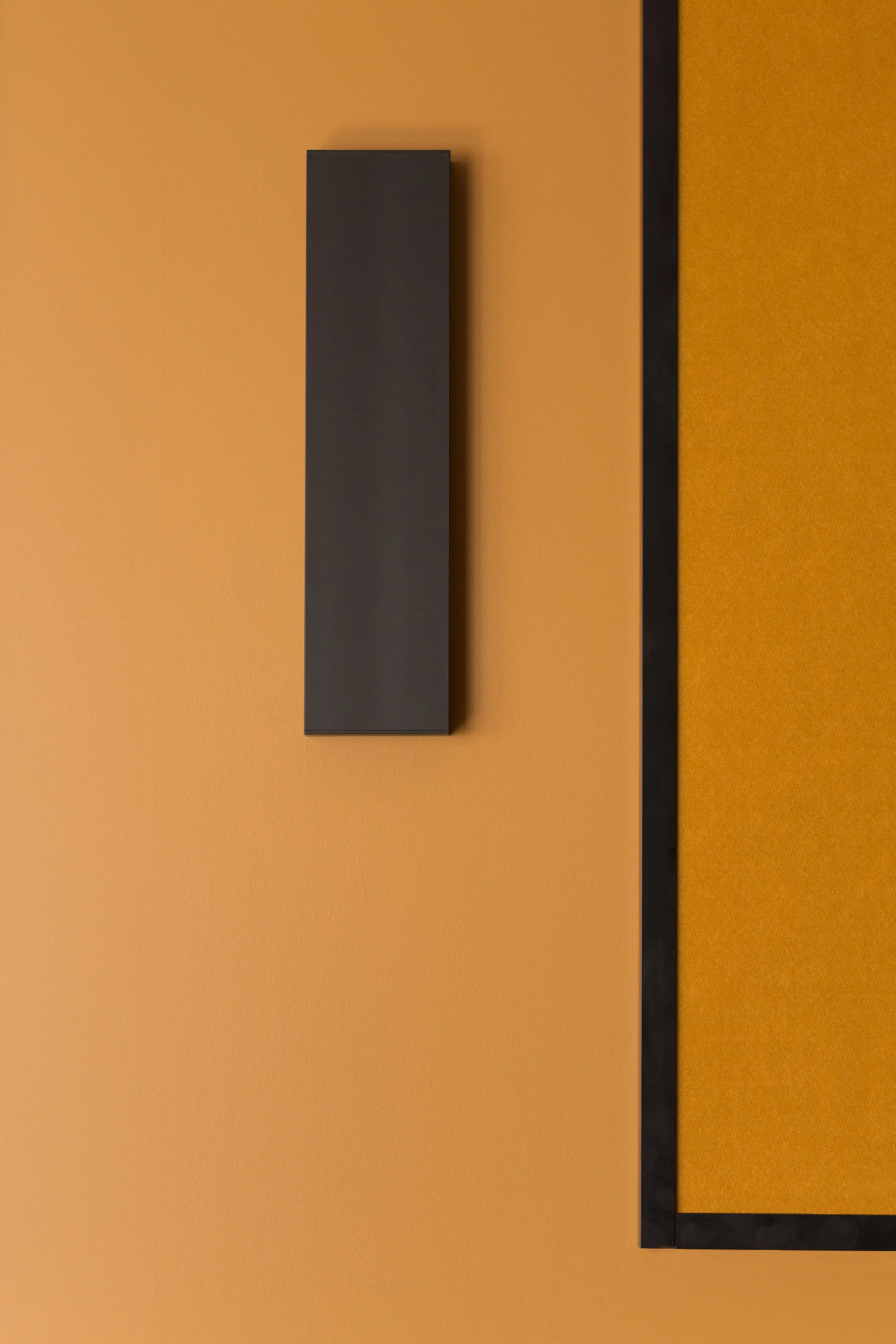radium OFFICE INTERIOR DESIGN
Simplified Complexity for a Dynamic IT Workspace
Designing a custom workspace that reflects Radium’s brand essence, balances individual and group needs, and fosters collaboration in a modern, acoustically optimised environment.
When IT company Radium relocated to the picturesque Petone foreshore, we were asked to craft an environment that would foster cultural transformation, support business growth and work for the needs of staff.
We began by distilling Radium's brand essence into 'SIMPLIFIED COMPLEXITY’—a concept that guided every design decision. The space needed to support both collaborative energy and focused work, so we orchestrated distinct zones while maintaining an open, flowing atmosphere.
Through clever use of acoustic textiles, specialist glass, and sound-absorbing panels, we created the perfect balance between private and shared spaces. A bold and brave use of custom colours visually divided the open plan area and our creative spatial design maximised the unique layout.
The result? A thoroughly modern workplace where teams can seamlessly transition from quiet focus in acoustically-managed meeting rooms to vibrant discussions in social spaces—all while soaking in those magnificent harbour views.
* Finalist DULUX Colour Awards 2018**
Back To Portfolio
“When we shifted our offices to the Petone foreshore we employed Frances Fraser as interior designer to help us make the most of the opportunities a new fit-out offered to support a wider cultural change, improved team experience and business development programme. Because her approach was to get involved and be collaborative, more than simply having her on the project, she joined the team.
As the professional in this area I trusted Frances to do what she is good at without feeling the need to micro manage and this made the process less intensive than it could have been. Once she had the brief and the design intentions were established we were able to get together at certain key touch points and beyond that I felt confident to let Frances do her thing.
Frances interviewed all employees at the outset, gathering information about how they worked as well as their hopes and expectations for the new workspace. This imbedded the team in the process upfront and added the value of understanding the current culture and potential for change.
The first design presentation introduced a total theme that incorporated the bigger picture and ensured all elements were cohesive. As well as our business goals we also had functional objectives for our new space.
An important consideration for us is managing noise within an open workspace that combines IT Operations and Software Development. Frances embarked on investigating the sound features of the design requiring additional, specialised research into different materials. The overall layout is functional and excellent for multi use. Having an enclosed office space for me that also features a large window into the office means I can have privacy, the noise of phone calls are contained and yet I don’t feel locked away and are more accessible to staff.
Visiting suppliers and clients always comment ‘Wow’—it portrays an image of a cool place to hang out.
Taking us from a workspace experience that was closed in and uninspiring to one that is funky and interesting was achieved. Having this is a valuable asset as we seek to build our team in order to facilitate our growth goals.
When more people are onboard the next priority will be to implement the plans around meeting pods and individual enclosed work spaces. Having the floor plan and furniture ideas in place means the design is future proofed.
This is a workspace to be proud of.”
— KATE HYNDMAN, RADIUM

Inspired by this project?
If you’re envisioning a commercial space that delivers on your business goals, let’s bring your ideas to life.











