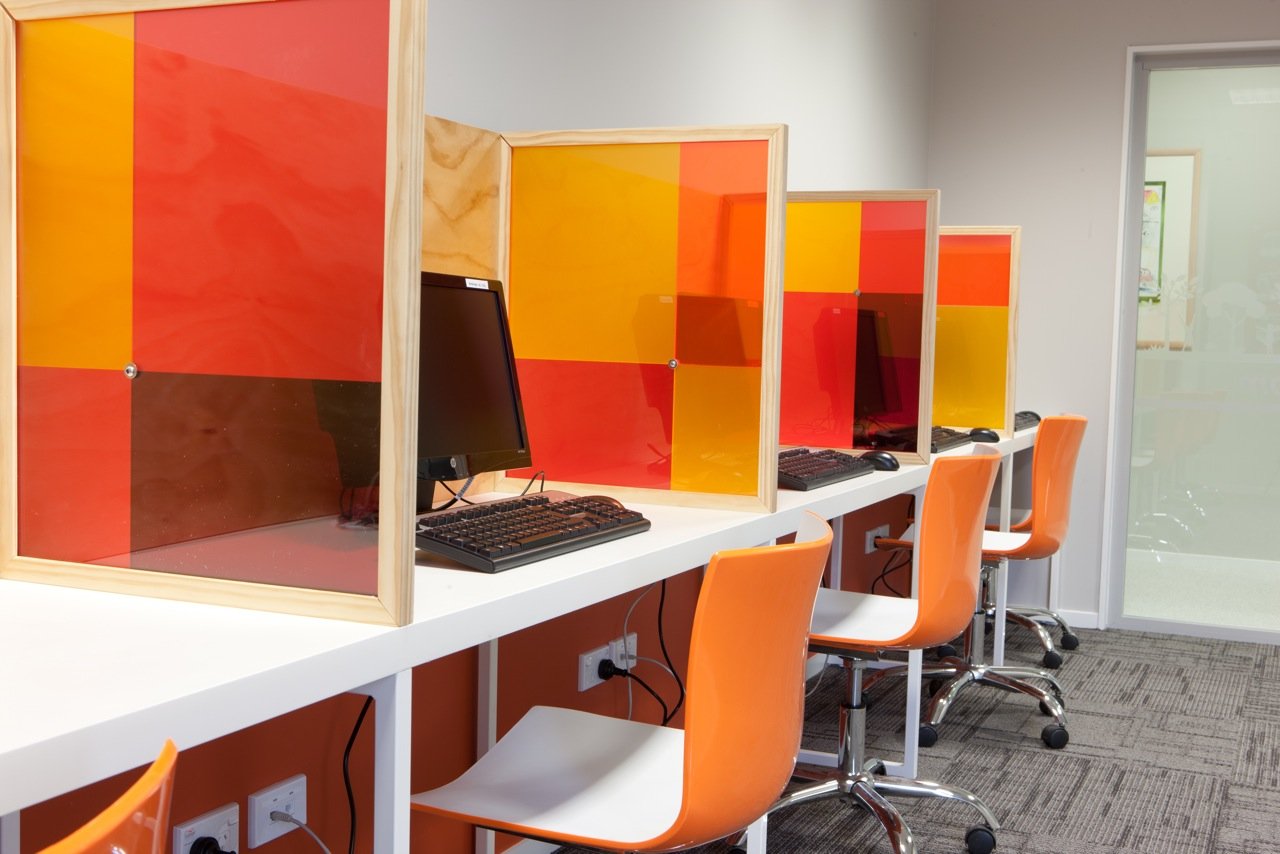ronald mcdonald house interior design
A Home-Away-From-Home Offering Comfort and Security
Creating a serene and nurturing environment for out-of-town families, inspired by sunlight filtering through leaves and designed to bring comfort, hope, and calm during challenging times.
Ronald McDonald House is more than a building; it’s a sanctuary for families navigating one of life’s toughest challenges—a child undergoing medical treatment. This four-story ‘home-away-from-home’ provides a free and welcoming space where families can relax and find solace.
Our design drew inspiration from an image of sunlight filtering through a canopy of leaves, evoking contemplation and hope. This vision shaped the use of natural materials and a calming colour palette, applied thoughtfully throughout the building to create a cohesive and soothing atmosphere.
From shared spaces to private areas, every design element was chosen to foster a sense of warmth and comfort. The result is a tranquil retreat where families can find peace, connect with others, and draw strength during difficult times.
Back To Portfolio
“When construction of our new 34 bedroom Ronald McDonald House began in 2011 we selected Frances Fraser to lead our interior design team.
At a very early stage of seeing Frances’ concepts we knew she fully understood our complex needs and desired results.
The project was large and varied in our requirements and outcomes. Frances worked diligently and passionately to ensure every box on our very long list was ticked for us.
Our Trust now has a wonderful facility which meets our original design brief and our ongoing and future needs, our donors and sponsors are delighted to have space which they are very proud to have their name associated with.
All was achieved well under budget without concession. Thanks to Frances’ creative ability and talent, our families now have a place, which is not only light, bright and welcoming but is also visually inspiring and rejuvenates their spirit, giving them the energy to face the next day with their sick child. A place they are proud to call their home.”
— LESLEY SLEIKER, CHIEF EXECUTIVE, RONALD MCDONALD HOUSE
“Frances approached the new Ronald McDonald House interior with a design ethos that was methodical, sophisticated and set a clear vision from the offset. Her design layouts, choice of materials, colours and furniture design were innovative, edgy and thoughtfully prepared. Her uncanny ability to collaborate with our client, design team members and suppliers with a minimum of instruction, manifested in a shared and enhanced vision, to what was an extremely challenging large scale project.”
— DAVID MOULD, ASSOCIATE, ARCHAUS ARCHITECTS
“Frances listened to the significant brief for the project and began to interpret this into design schemes and ultimately reality for us.
Frances has the ability to not only deliver professional concepts through to reality but work effectively in a team so that all our strengths could be capitalised on.
We thoroughly enjoyed working with Frances and that was a wonderful bonus. The new Ronald McDonald House was a challenging but hugely rewarding project of significance for hundreds of future families and Wellington as a city, we needed to get it right!
I would have no hesitation in recommending Frances Fraser for Interior Design work big or small–residential or commercial.”
— LETITIA MONTFORD, TRUST BOARD MEMBER RONALD MCDONALD HOUSE WELLINGTON

Inspired by this project?
If you’re envisioning a community space that delivers on your organisation’s goals, let’s bring your ideas to life.
















