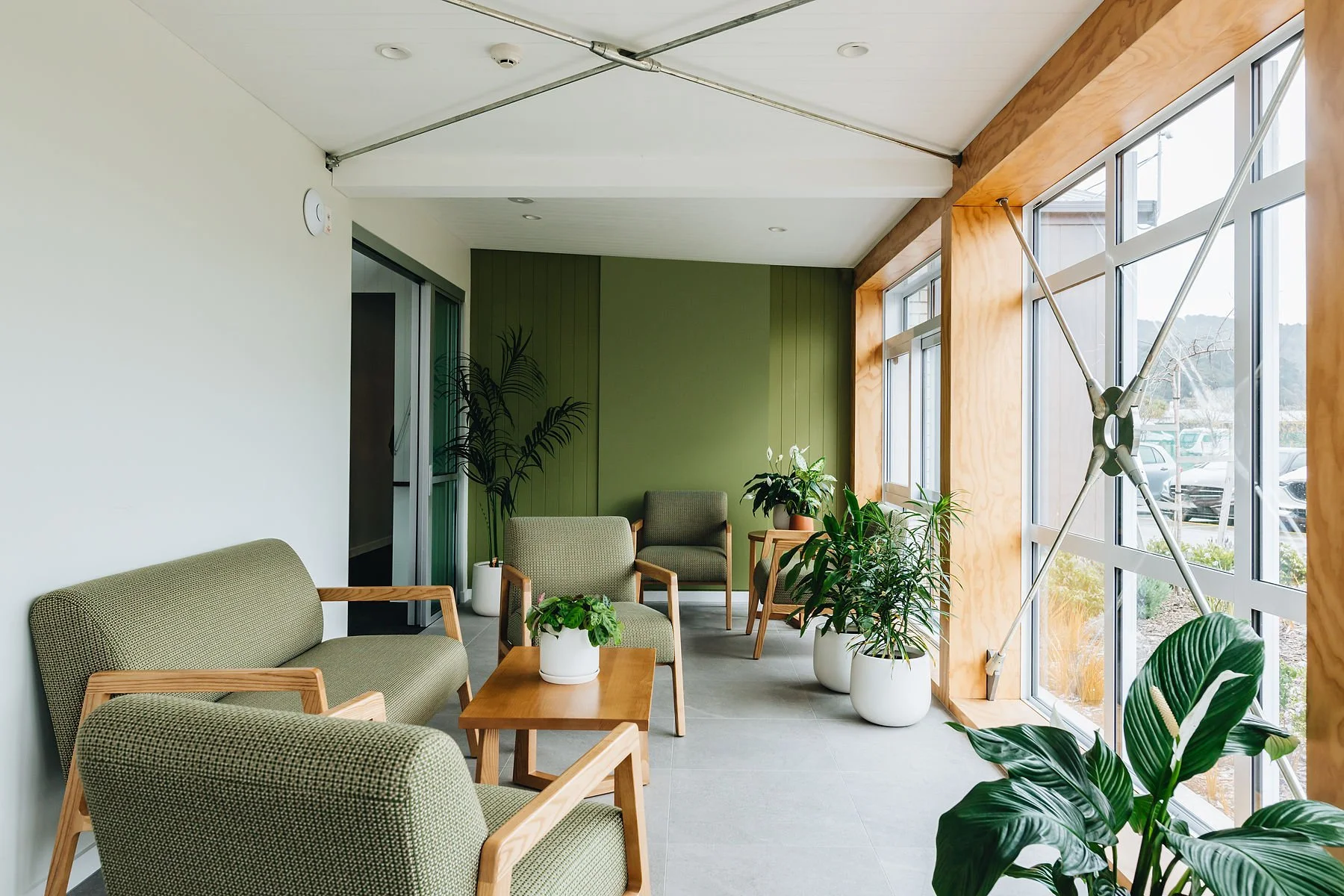Wainuiomata Masonic Village communal facility
A Nature-Inspired Haven for Community Connection
Creating a warm and inviting space that mirrors Wainuiomata's natural beauty and fosters vibrant social engagement for the active retired residents of the Masonic Village.
Our redesign of the communal facility at Wainuiomata Masonic Village celebrates the vibrant community spirit and stunning natural surroundings. The space hosts lively activities, including darts, movie nights and happy hour, making it a central hub for residents.
Inspired by Wainuiomata’s unique geography and history, the interior reflects the local landscape. Forest greens, warm timbers, and stony textures create a connection to nature, while grooved wall paneling and woven upholstery add a refined rustic touch. The result is a welcoming and functional space, perfect for fostering connection and joy.
Back To Portfolio
”I really look forward to the time when Frances tells us she is ready to present ideas, this is the time when the project goes from black and white to ‘pop off the page’ in shapes, textures and colours. It is the time when the architects vision gets dressed to the nines! It is from this time that I can tell our people about what’s coming and that it is going to be stunning.”
— ALAN ATACK, PROJECT MANAGER, MASONIC VILLAGES TRUST
Wainuiomata Masonic Village Communal Facility project partners:
Interior Designer: Honour Creative
Photographer: Bonny Beattie
Flooring: The Floor Store Commercial Jacobsen
Paint: Wattyl
Curtains: Russells Curtains and Blinds
Fabric: James Dunlop Textiles Materialised
Furniture: Acorn Furniture Zenith
Wall Panelling: James Hardie Hermpac
Cabinetry & Benchtops: Laminex Caesarstone Sage Doors
Food service solutions: Hostservice
Lighting: Lightplan
Photographic Art: Peter Latham
Landscaping: Nature’s Vela

Inspired by this project?
If you’re envisioning a commercial space that delivers on your business goals, let’s bring your ideas to life.

















