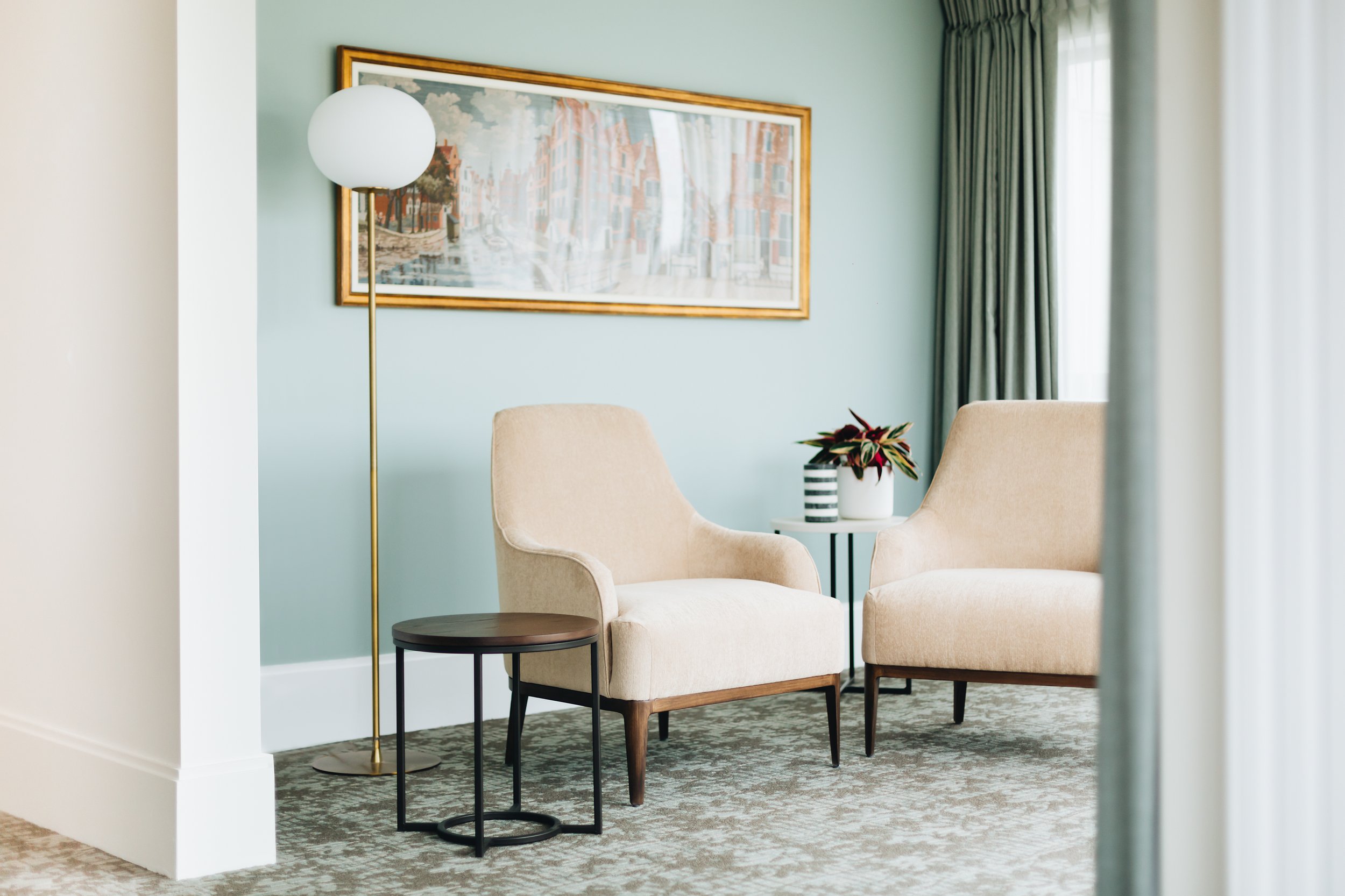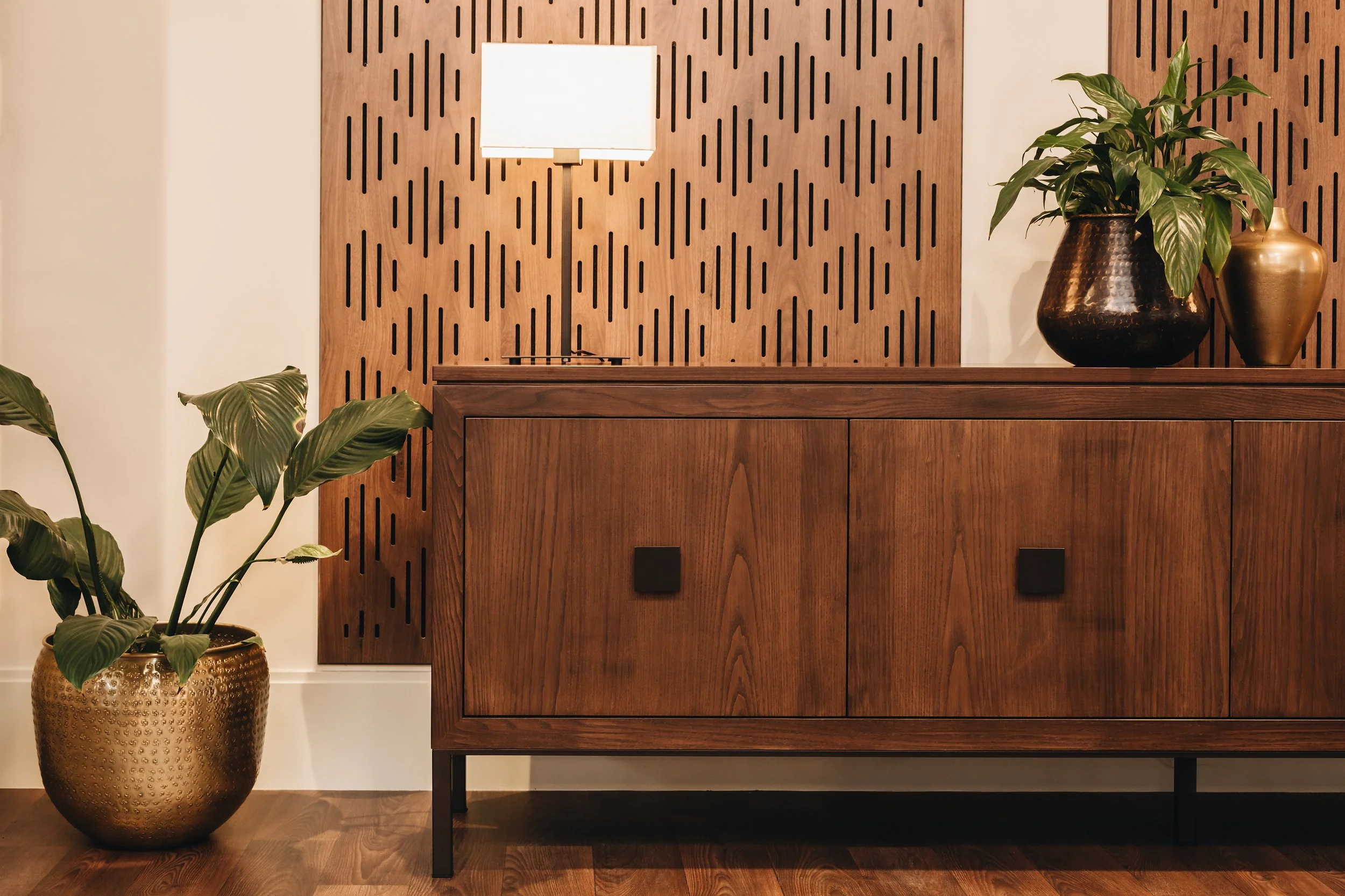woburn masonic carE INTERIOR DESIGN
Redefining Comfort and Quality in Aged Care Living
Creating an environment that embodies the exceptional care provided at Woburn Masonic Care, with interiors that feel like home and exceed expectations for comfort and style.
Our work at Woburn Masonic Care was guided by a singular vision: to design a space that mirrors the high standard of care offered to its residents. The result is a warm, inviting, and elegant environment that anyone—regardless of age—would be proud to call home.
Far removed from the outdated notion of aged care facilities, the interiors blend comfort with sophistication, catering to the specific needs of residents while maintaining uncompromising quality and design. The 66 care suite rooms each feature kitchenettes and ensuite bathrooms, with Premium Rooms offering fully tiled ensuites and separate lounges.
From social and dining areas to staff and specialist spaces, every detail reflects a commitment to both functionality and luxury. The design not only elevates daily living for residents but also leaves visitors impressed by its thoughtful approach and contemporary appeal.
Back To Portfolio
”I really look forward to the time when Frances tells us she is ready to present ideas, this is the time when the project goes from black and white to ‘pop off the page’ in shapes, textures and colours. It is the time when the architect’s vision gets dressed to the nines! It is from this time that I can tell our people about what’s coming and that it is going to be stunning.”
— ALAN ATACK, PROJECT MANAGER, MASONIC VILLAGES TRUST
Facility project partners :
Interior Designer: Honour Creative
Photographer: Bonny Beattie
Flooring: The Floor Store Commercial Jacobsen
Paint: Wattyl
Tiles: Tile Warehouse
Wallcoverings: Swinson. Acoustic Coverings: Autex
Lighting: ECC Eunice Taylor
Fabric: James Dunlop Textiles Materialised
Joinery: Jones & Sandford Laminex Blum
Curtains: Russells Curtains and Blinds
Fabric: Materialised
Furniture: Acorn Harrows Kadima Soren Liv Zenith
Health & Medical Equipment: Cubro
Picture Framers: Artwork Framers
Art Hanger: Andy WallHole
Plants: California Gardens

Inspired by this project?
If you’re envisioning a commercial space that delivers on your business goals, let’s bring your ideas to life.












